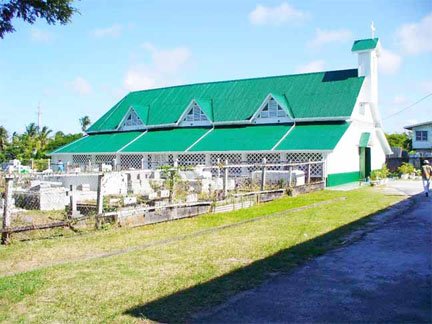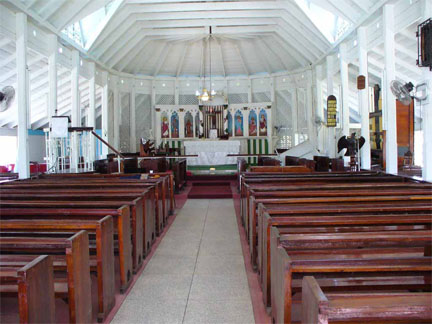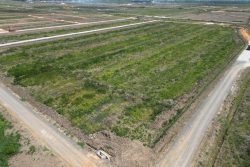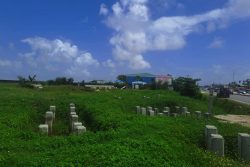Historic Edifices
Lennox J Hernandez
St James-the-Less Anglican Church in David Street, Kitty, Georgetown, was described by its designer, Rev George Fox, as “… an ideal model of what a church in the tropics should be.” With its high pitched roof, roof lights, open interior and timber lattice external walls, the building may well have met this high acclaim. The building is a single storey, with its floor at almost ground level and is oriented according to the requirements of early Christian churches; altar at the east end and main entrance at the west end. The building is made of timber mainly, with both timber and reinforced concrete columns, and low perimeter walls of brick. A relatively small church, nearly 98 feet long and 48 feet wide, the building has a curved east end; the curve made up of straight ventilation-block walls interspersed with columns and set along a semi-circle of nearly 23.5 feet radius. This semicircular east end (the apse) is typical of early Christian churches, derived from the form of a basilica (a hall of justice) in ancient Roman Architecture. According to the historical records of the church, one of its parishioners, Mr E A Manget, donated the present site at 236 David Street, Kitty, “for the construction of a building to be used exclusively as a church.” Construction of the building was completed in 1857 and it was consecrated and dedicated on May 14, 1857, by His Lordship Rev William Piercy Austin, first Bishop of the then British Guiana. Originally a chapel attached to the parish of St George’s, St James-the-Less became a parish on February 20, 1940. Enhancement of the interior of the church began in 1943, the works included a reredos (an ornamental screen at the back of the altar) carved by Mr Cedric Winter, an artist, and completed in 1945.

The exterior of the building is simple, but is both environmentally efficient and aesthetically pleasing, with mainly timber lattice walls on the north and south sides, whilst the eastern wall is of horizontal weatherboarding. The high and steep central roof gets rid of our heavy rainfall very quickly, whilst the dormer-style windows in the roof at the north and south sides encourage light to enter the building and hot air from the interior to leave the building, the latter function being very necessary in our warm-humid climate. The roof dormer-style windows also add to the aesthetics of the architecture. The longer walls on the north and south are mainly of timber latticework atop a brick plinth of about two feet high. These “breathing” walls are excellent solutions to the need for encouraging wind flow into the building to assist in thermal comfort ventilation. Unfortunately, with the building almost at ground level and the areas around the building having obstructions to wind flow, the expected (and possibly original) coolness of the building is greatly reduced. The western façade is a dominating gable end relieved by a small bell gable partially astride the ridge of the main roof and partially projecting out from the gable end of the wall with its “floor” or bottom end above the main entrance. Topped by a cross, the bell gable is another unusual and interesting feature of the building. Also relieving the blandness of the western gable wall is the centrally placed main entrance, which has a double door, crowned by a deep triangular fronton (a small version of the pediment found in ancient classical architecture) topped by a small cross. This wall was also designed to assist with ventilation, having timber latticework running the full length of the wall above the main door. The several environmental design features allow one to accept Rev Fox’s comment on the building being a model for tropical architecture.

On entering the building through the western (main) entrance the rhythm of the white timber columns curving behind the altar topped by the equally rhythmic exposed roof rafters meeting the horizontal ties is quite attractive. True to the form of the early Christian church, the altar is housed in an inner semi-circle of the apse with an ambulatory extending around the altar and within the apse. Another special feature of the altar end of the building is the semi-circular termination of the main roof over the altar and the separate lower semi-circular roof over the ambulatory apse aisle. The simple, but efficient construction of the roof structure at this end, with a ring of rafters meeting at the ridge and horizontal ties radiating from the centre of the semi-circle and meeting the rafters, is an added highlight to the interior of the building. The altar itself is quite simple, enhanced by the reredos depicting important Christian personages, including St James-the-Less, the Patron Saint of the parish. A concern for thermal comfort in the building is again evidenced by the semi-circular wall of timber latticework between the altar area and the ambulatory aisle at the eastern end. The main hall of the church has three distinct parts, the nave or central area corresponding to the higher roof above, and two aisles (the north aisle and the south aisle) corresponding to the two lower roofs at the north and south. The aisles are separated from the nave by low brick walls (2 feet high), which serve as a base for the timber columns that support the roof structure. The high roof (about 26.5 feet to the ridge) the white painted interior and the roof lights, give a sense of space, airiness and lightness, adding to the comfort and sanctity of the building.
Built in 1857 and now over one hundred and fifty years old, St James-the-Less Anglican Church is unique in its design; Rev Fox did not design a building in the prevailing revival styles of Gothic or Classical Architecture, but instead he used the liturgical requirements of the Church and the environmental requirements of the local climate as his basis for designing St James-the-Less. This is certainly an early attempt at designing for climatic control and energy-efficiency in local Architecture.








