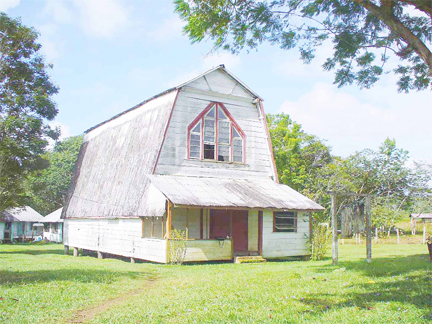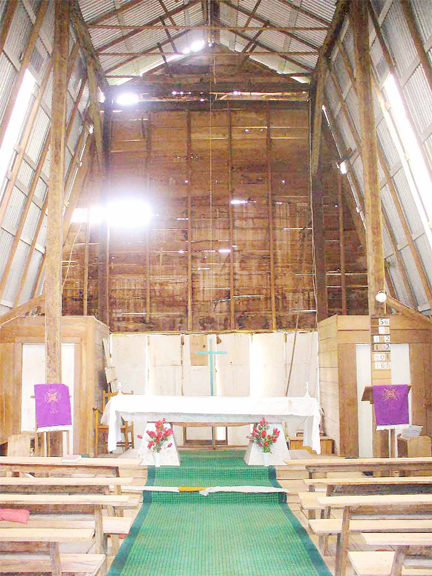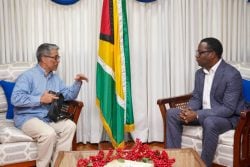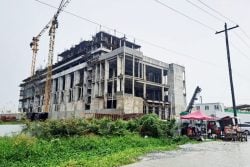Lennox J Hernandez
The St Francis De Sales Anglican Church at Kamarang is nestled in a picturesque setting of trees with a grand view of the mountain ranges on its west. Built in July 1969, the church will be celebrating the 40th Anniversary of its dedication on August 7, this year. According to Rev Derek Goodrich in Old-style Missionary: the Ministry of John Dorman, Priest in Guyana (2003), the building was completed in fourteen working days. Though not yet on the National Trust’s Provisional List of National Monuments, this building will certainly be on the Region’s heritage list for its unique pioneer-like architecture. The man responsible for its construction, Rev John Dorman (1916-1998) was a contemporary of Rev Goodrich, the two priests joining the Diocese of British Guiana in 1957. Rev Dorman (later Canon Dorman) says Goodrich, travelled by a Dutch ship to British Guiana, arriving in May 1957 and “… was soon appointed as vicar of St John the Baptist, Bartica and priest-in-charge of the Bartica Missions.” After eleven years at Bartica, Rev Dorman moved to Kamarang, Upper Mazaruni, becoming the first vicar there. Because of deteriorating health Canon Dorman left Guyana on January 1, 1996, but returned on a number of occasions. He died in the United Kingdom on July 18, 1998: as he wished to be buried at Kamarang, he was cremated and his ashes returned to Guyana and interred in the church’s graveyard.

According to a 2002 report from Mr Peter Dorman (nephew of Rev Dorman) Rev Dorman and Mr Michael Braithwaite (now Canon Braithwaite) a British agricultural consultant, were designers of the building. The construction was done with the assistance of thirty (or thirty-six) youth volunteers from Guyana, Bermuda and the USA (Georgia and Maine) who arrived on site in July 1969 on a three-week International Student Work Tour. By this time, Braithwaite and men from Jawalla (another settlement on the upper Mazaruni River, south of Kamarang) had already erected the main framework of the building. Among those who contributed towards the cost of materials was the United Society for the Propagation of the Gospel (USPG) of the United Kingdom. Rev Goodrich makes note of the enthusiastic help of the young volunteers: “Kamarang can never forget their gaiety, their labour in the sun and rain, their friendship and their song.” The new parish church of St Francis de Sales was dedicated by the Bishop of Stabroek on August 7, 1969 at a grand ceremony.

The building is single-storey and is on a slightly sloping site, with it highest point from the ground being the southern wall at 3’ 8” (112 cm). A simple rectangular plan, 48’ 5” (14.75 m) long and 25’ 3” (7.7 m) wide, the building has its main entrance at the north, under a separate and lower roof, whilst the altar is at the south end. The wooden structure (walls, floor, beams and columns) is mainly of greenheart, with the roof supported by eight 8” (20.3 cm) square timber columns (Dorman’s report says these are of yarri yarri wood) running from foundations to roof plate, about 32’ 0” (9.75 m) high. These internally placed columns, four on either side of the central aisle, give the building its distinctive gambrel-type roof form, which in turn provides the lofty and spacious interior. The raised altar area is set in from the south wall, with wide steps leading down to the ground within the building line – this arrangement was for processions from outside the building to the altar. Also for this purpose, metal-covered folding doors providing an opening of almost 13’ 0” (4 m) are located on the south wall. On the east of these internal steps, is the chapel, whilst the vestry is on the west.
The walls are generally of 10” (25.4 cm) wide horizontal boarding (there are variations in size) whilst the gambrel roof (referred to as Dutch style by Rev Goodrich) is of corrugated galvanized iron sheeting, with the lower and dominant roof siding on the west and east each having three spaced translucent sheets providing daylight to the interior. There is no ceiling. The higher level roof sheeting is at a normal slope, supported by a timber truss set on high-level timber roof beams, in turn supported by the full height square columns. The floor is of boarding similar to the walls, and is on a framework of timber joists on timber beams, supported by the full-height columns in the middle and by short timber piers under the external walls of the building. There are no windows on the east or west sides of the building, daylight being provided by the translucent sheeting as mentioned before. On the south side daylight is provided to the vestry and chapel by separate windows, whilst on the north a large panelled gable window, with a triangular head, provides more daylight to the main interior.
The interior is unpainted giving the building a natural, pioneering look inside, whilst with an exterior painted mainly white, with red trimmings to windows, doors and roof edgings, the building stands out from the greenery of its surroundings. Above the altar was hung a large “silvery” cross described by Rev Goodrich as having “… wide stretching arms in the Franciscan tradition.” A large white wooden cross was also placed high up on the exterior of the southern wall. Sometime in 1971 (or 1972) the late Denis Williams (1923-1998) painter, writer and archaeologist, painted the large ‘Majestas’ to cover the wall above the altar. A useful later addition to the church amenities is the set of eight solar panels installed around 1990 to provide artificial lighting and electrical power.
What of this wooden barn-looking church today? Since 1997 there were signs of deterioration beginning and in 1999 it was reported that the building’s overall condition had declined. In 2002, Peter Dorman, nephew and executor of Canon Dorman, along with Rev Philip Edwards made a preliminary survey of the building. Then in 2008, an architectural survey with measurement and costing of refurbishment was made for the United Society for the Propagation of the Gospel (USPG) of the United Kingdom. These studies and surveys were necessary for Canon Dorman had left a legacy with the USPG for the restoration of the building to its original design. Peter Dorman notes, however, that there is some debate about the future of the building as some would prefer to see the building demolished and a more durable building erected. There is much affecting the building today, the present state of disrepair being the result of a lack of adequate and timely maintenance. Replacement of defective and deteriorating materials is essential to refurbishing the structure, whilst the prevention of bat infestation and rainwater penetration are necessary for the continued use of the building. The large crosses are no longer in place and the solar system is not working, whilst the Denis Williams painting presently stored at Castellani House needs to be restored. Canon Dorman’s legacy left with the USPG in not enough to complete the refurbishment works however, a reasonable amount has to be raised locally. This frontier-type architecture should be saved, for both the Kamarang community and for the nation.



