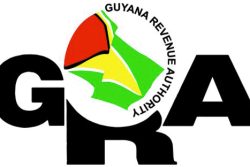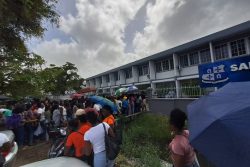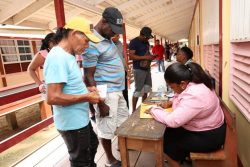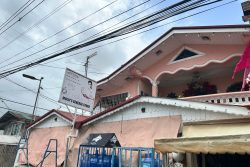Presidential Advisor on Com-munity Development Odinga Lumumba and nine contractors last Friday hosted a pre-bid site meeting on the grounds of Tipperary Hall, Buxton, where construction of a modern structure is ex-pected to begin in December.
Lumumba told the gathering comprising community leaders and other Buxtonians that the site meeting was in keeping with government regulations, so that “the bids submitted would be in relation to the site and not be done in abstraction.”
According to the Govern-ment Information Agency (GINA), the Project consultant is Phyllis Bacchus. Pro-ject Design and Construction, Andre Howard Construction Services, Jagatnarian Singh, William Wilson, VI Graham and Associates, Eagle Trans-port and General Construc-tion, Atlas Construction, Pioneer Construction Services and Jakeshan construction were expected to place bids, which were to be submitted by yesterday. Construction of the building is expected to start early December after the ceremonial sod turning.
Lumumba said the new building is the first step in fulfilling another commitment by the Bharrat Jagdeo administration to the people of Buxton. He said that government has always understood the importance of the community in the development of Guyana and that it placed the reconstruction of Tipperary Hall in its correct historical context. He also said that the individuals who were the catalysts of the revival of the Hall must be given full credit.
Ronald Young recalled that Tipperary Hall was built by the children of ex-slaves more than 85 years ago and was primarily a benevolent society. Malcolm Parris added that it evolved into a meeting place for political and social gatherings. He also noted that the Hall provided a base for education, since most of the social clubs met there.
GINA said overhauling the facility was among the many priorities that emanated from a needs analysis of the village after the president’s visit on August 18. The new structure, which would be a concrete, two-storey facility, would have the same dimensions as the old building. However, it would include a library, an office, classrooms for computer training, a lavatory block, an auditorium with stage, changing room and a bar.




