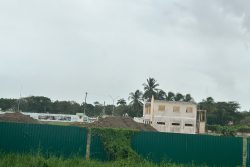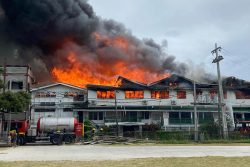The “greater part” of the deterioration of City Hall is a result of water leaks, according to the findings of two foreign consultants, who have recommended that the building be disconnected from the electrical network to avoid risk of fire due to existing leaking and exposure of power electrical lines.
This is according to consultants Ihosvany De Oca Morales and Nigel Renwick, two architects from TVA Consultants, in their preliminary report, which also calls for the creation of an independent action committee to be given the authority to shepherd the restoration process.
The report, which was received by Georgetown Mayor Hamilton Green on Saturday and has been seen by Stabroek News, outlines areas for immediate action to arrest the deterioration of the building and a strategic approach for moving the process forward.
The two architects, who were in Guyana last month to assess the architectural structure of City Hall, found that the “water ingress” is a consequence of defective guttering, damaged valleys, degraded window sills and defective shingles which have accelerated exponentially in the last year or two.
As a result, the report said, priority should be given to finding a solution to water ingress, which is the key factor that triggers many other problems. Entire sections of the guttering system are also missing, blocked or disconnected and continuity of rain water drainage is interrupted. Based on the findings by the architects, recommendations for immediate works include the continuity of guttering system, which must be secured by using temporary solutions. The report said that a new guttering system may be put in place to protect building features from rain water splashing and it may be considered to keep the existing roof drainage arrangement and outlet locations in place.
The report also noted that structural settlement has also been detected in the building and it requires a detailed structural survey, analysis and recommendations. The tower top is one such area where settlement was observed. According to the report, the lower section of the tower seems to be settled in one of the corners linked to the main core structure. It added that the sinking of this area situated at the north western intersection with the building is more exacerbated at the first floor level, with inclination of the floor towards the area. It also said that large areas of external wall panelling have dislodged because of the settlement and in conjunction with the water damage.
Ingression has also been occurring on the main mansard roof because of the lack of systematic maintenance and damage is consequently extending to sections of the ceiling boards and affecting members of the hammer beam structure as well.
The concert hall ceiling structure has also showed clear signs of deformation on its eastern side, where outward pressure is pushing the lower section of the hammer beam truss, the report said. As a result, a section of the east façade is out of plumb and some of the hammer beam rafters are displaced. This section of the refurbishing requires a precise structural survey, analysis of the causes and engineering recommendations for sustainable realignment or stabilization.
The report added that the extensive damage to ceilings is caused by water ingress coming from defective shingles that are unprotected or detached ridges. This affects the wooded members in the first stage and subsequently damaged structural members nearby. In addition to that, surface mounted electrical wiring is exposed to water contact increasingly at risk of electric shock and ultimately fire.
Bird infestation
There is also a crawl space between the mansard roof and the ceiling which is infested with birds that pass through unprotected manholes, vents and holes resulting from previous damage, the report added. It warned that the continued presence of birds will contribute to extension of deterioration, which will additionally become a health issue.
The report also said that the tower top design of the building did not show any damage except for a few water spots due to damaged shingles and probably defective valley joints at the intersection of the dormers, which must be carefully inspected and fixed accordingly in the refurbishing phase.
Birds have also occupied the upper section of the tower, where public access is not frequent and abundant bird excreta have accumulated on the floor surfaces, steps and hand rails.
A large water tank was also observed on the first deck level of the tower. This incorporates weight, while feeding lines and outlet connections could bring in potential damage in the case of spilling or pipes bursting.
The report said that relocation for the tank must be considered and a more practical and safer water supply and storage system should be put in place as part of the final restoration project.
Other findings include the accumulation of old furniture and objects in the northern wing balcony that is blocking access to one of the most critically damaged areas by water leakage from defective guttering. This area must be cleaned so that there space is available for free access and inspection. As it pertains to the flooring of City Hall, the report said that due to the leakage, the cast iron columns transmitting load from the hammer beam structure and the heavy load coming from the roof have caused sinking in the columns.
The report said that propping of structural members in partial collapse has to be prepared immediately so as to make sure that the surrounding connected members will be equally secured and bearing loads are properly carried or transmitted. The report also strongly recommended that the City Engineering Department addresses the issue swiftly.
Strategic approach
The report also said that the restoration of City Hall requires a well-planned strategic approach to ensure that the varied physical and temporal dynamics are working correctly. It said that this development must be viewed as part of a wider cultural process because of its intrinsic value and iconic condition.
The restoration process was described as a tremendously complex task that cannot be assumed in its entirety by only one interested party. “This is a clear opportunity for the various institutions and heritage organizations together with the political forces and civil society to come together in a unique effort where public awareness plays a vital role,” the report stated.
It added that any strategic plan must involve working together with the local heritage organizations and keeping close ties and open communication channels as current efforts may be fragmented but need to come together in a singular entity towards formal proclamation of City Hall as a national monument.
City Hall restoration work is to be addressed separately while defining realistic manageable stages leading to a final comprehensive restoration that could be showcased as an important turning point in the regional conservation context can be considered, the report also said.
Defining a strategy for use such as including a management aimed towards revenue generation for self-sustainability was also recommended.
The consideration of recycling or adaptive reuse of the entire building or certain areas may be introduced in order to bring in more compatible function and encourage efficient management, proactive maintenance and revenue generation.
The strategy, the report said, should also focus on the creation of a skilled labour force to become specialist that will be helpful in the maintenance of the building and can influence in the restoration of others.
The report added that the City Hall restoration must become an iconic achievement that is capable of irradiating strong socio-cultural influence while generating its own financial support.









